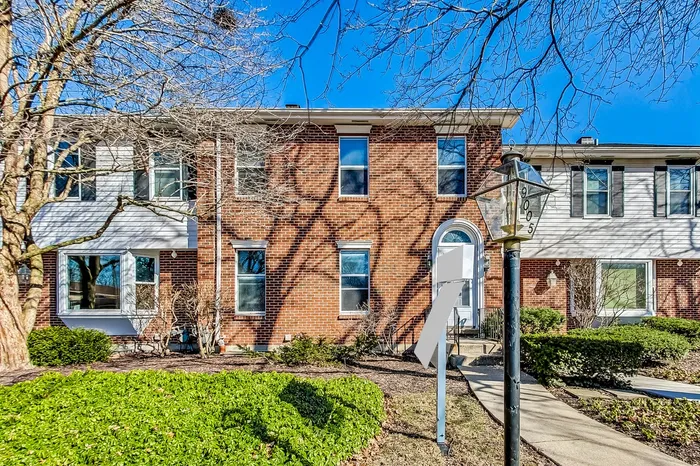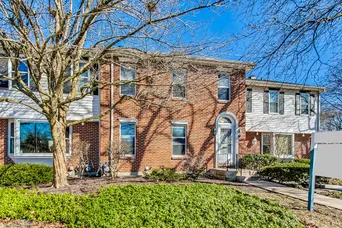- Status Sold
- Sale Price $475,000
- Bed 3
- Bath 2.1
- Location Evanston

Exclusively listed by Dream Town Real Estate
Welcome to 9005 Lincolnwood Drive, a beautifully updated, expansive townhome in the tranquil College Hill neighborhood. This 3-bedroom property exudes the warmth and independence of a single-family home. Enjoy cooking in the fully-equipped, eat-in kitchen, featuring a charming breakfast area. The living room and cozy family room, adorned with a fireplace, offer ideal spaces for both relaxation and entertainment. Indulge in elegant dining experiences in the sophisticated dining room or savor outdoor grilling on the private deck. The convenience of an attached two-car garage enhances this home's appeal. It also includes two full bathrooms, featuring a master ensuite, and an additional powder room for guests. The finished basement offers flexible space for a home office, gym, or play area, perfectly accommodating your lifestyle needs. Experience hassle-free living with exterior maintenance, like landscaping and snow removal, managed by the association. Located just blocks away from Walker Elementary School, Bessie Rhodes Magnet School, and the scenic Skokie Sculpture Park, Timber Ridge Park and Central Park, the home combines peaceful living with easy access to amenities. Commuting is effortless with public transit and I-94 nearby. This property, currently an estate sale, will be sold as-is. Updates are planned, including replacing the first-floor carpet and applying fresh paint to the first floor, expected to be completed shortly after the New Year. This home is on the private market until after the estate sale and these improvements are finished. Interested buyers have a unique opportunity to make an offer before this exceptional home hits the public market. Don't miss the chance to claim 9005 Lincolnwood Drive as your new sanctuary of comfort and convenience.
General Info
- Property Type Attached Single
- List Price $450,000
- Sale Price $475,000
- Taxes $7,955
- Assessments $500
- Assessments Include Not provided
- Market Time 95 days
- Year Built 1984
- Square Feet Not provided
- Source MRED as distributed by MLS GRID
Rooms
- Total Rooms 9
- Bedrooms 3
- Master Bedroom 17X12
- Bedroom 2 12X10
- Bedroom 3 10X12
- Bathrooms 2.1
- Other Rooms
- Breakfast Room 12X8
- Recreation Room 22X11
- Storage 11X12
- Dining Room 11X12
- Family Room 12X15
- Kitchen 12X8
- Laundry 12X18
- Living Room 18X13
Features
- Heat Natural Gas, Forced Air
- Air Conditioning Central Air
- Appliances Range, Microwave, Dishwasher, Washer, Dryer, Disposal
- Parking Garage
- Age 31-40 Years
- Exterior Brick
Based on information submitted to the MLS GRID as of 7/3/2025 11:32 PM. All data is obtained from various sources and may not have been verified by broker or MLS GRID. Supplied Open House Information is subject to change without notice. All information should be independently reviewed and verified for accuracy. Properties may or may not be listed by the office/agent presenting the information.



















































































































