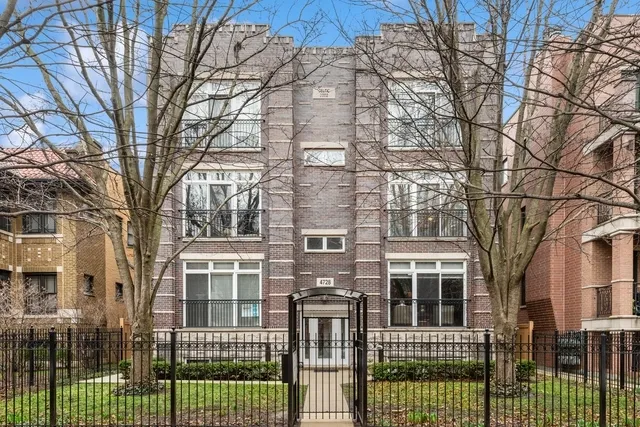- Status Pending
- Price $799,900
- Bed 3
- Bath 3
- Location Uptown

Exclusively listed by Dream Town Real Estate
Chic and enormous, extra-large 3,200 sq ft newer construction home, offering the perfect combination of luxury, space, and convenience in the heart of the coveted Sheridan Park neighborhood. This massive unit features extra-large bedrooms, 2 which are en-suite including a spacious primary suite with a large walk-in closet complete with organizers and ensuite marble bath boasting a separate steam shower, Jacuzzi tub, and marble vanity. The expansive living space includes both a huge family room and extra-large living room both with soaring 10ft ceilings each with its own fireplace and includes incredible millwork and hardwood floors throughout creating a cozy and inviting atmosphere. The built-in custom bar in the family room is perfect for entertaining guests. The huge kitchen features stainless steel appliances, granite counters, custom lighting, undermounted sink, and an abundance of storage and prep space. There are two private outdoor spaces, one of which is off the family room, side by side washer dryer, huge storage room inside the unit and two parking spaces (garage and outdoor) included in the price, outdoor space can be rented for $125 a month. Situated just two blocks from Andersonville, four blocks to the lakefront, bike paths, and Lincoln park, and surrounded by three vibrant commercial districts filled with restaurants, shops, and cafes, this home places you in one of the fastest appreciating areas of the city. Enjoy quiet, tree-lined streets and an unbeatable location-this is urban living at its finest! Association reserves approx. 75K
General Info
- Property Type Attached Single
- Price $799,900
- Taxes $7,394
- Assessments $435
- Assessments Include Not provided
- Market Time 6 days
- Year Built 2003
- Square Feet Not provided
- Source MRED as distributed by MLS GRID
Rooms
- Total Rooms 7
- Bedrooms 3
- Master Bedroom 15X15
- Bedroom 2 15X11
- Bedroom 3 15X11
- Bathrooms 3
- Gallery 4X18
- Storage 10X5
- Walk In Closet 5X4
- Deck 8X6
- Terrace 10X5
- Dining Room COMBO
- Family Room 28X15
- Kitchen 15X11
- Laundry 10X7
- Living Room 26X15
Features
- Heat Natural Gas, Forced Air
- Air Conditioning Central Air
- Appliances Range, Microwave, Dishwasher, Refrigerator, Washer, Dryer, Disposal, Stainless Steel Appliance(s), Humidifier
- Parking Not provided
- Age 21-25 Years
- Exterior Not provided
- Exposure South, East, West
Based on information submitted to the MLS GRID as of 5/9/2025 1:02 AM. All data is obtained from various sources and may not have been verified by broker or MLS GRID. Supplied Open House Information is subject to change without notice. All information should be independently reviewed and verified for accuracy. Properties may or may not be listed by the office/agent presenting the information.
Mortgage Calculator
- List Price{{ formatCurrency(listPrice) }}
- Taxes{{ formatCurrency(propertyTaxes) }}
- Assessments{{ formatCurrency(assessments) }}
- List Price
- Taxes
- Assessments
Estimated Monthly Payment
{{ formatCurrency(monthlyTotal) }} / month
- Principal & Interest{{ formatCurrency(monthlyPrincipal) }}
- Taxes{{ formatCurrency(monthlyTaxes) }}
- Assessments{{ formatCurrency(monthlyAssessments) }}













































































