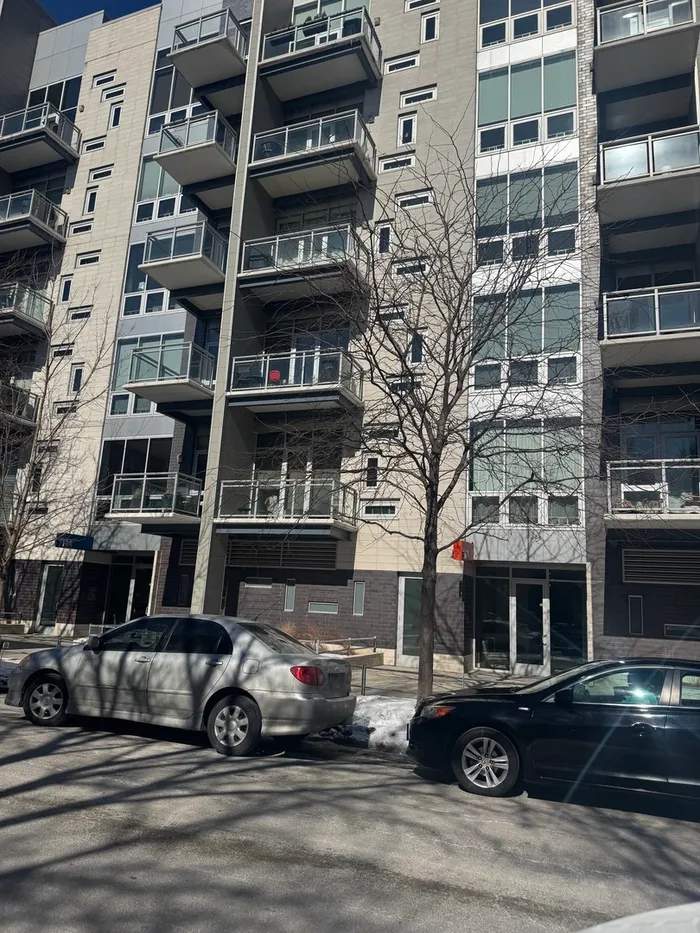- Status Coming Soon
- Price $1,199,000
- Bed 3
- Bath 3
- Location West Loop

Exclusively listed by Dream Town Real Estate
A Rare Belgravia Gem in the heart of Prime West Loop - The Pinnacle of Luxury Living Step into unparalleled elegance with this stunning 3-bedroom, 3-bathroom + den/flex space residence, where sophistication meets modern convenience. A private elevator opens directly into your home, setting the stage for an exclusive living experience in one of Chicago's most coveted neighborhoods. Designed for both comfort and style, this home boasts two private balconies-one off the expansive primary suite and another extending from the sun-drenched living room. Floor-to-ceiling windows flood the space with natural light, seamlessly connecting the open-concept living and dining areas to a chef's dream kitchen. Sleek Italian Zecchinon cabinetry, pristine white quartz countertops, an oversized island, and a top-tier appliance package (Sub-Zero fridge, wine fridge, Wolf gas range w/hood, and Fisher & Paykel dishwasher) elevate the space to new heights. Retreat to the luxurious primary suite, where dual custom walk-in closets lead to a spa-like ensuite bath, featuring a floating dual vanity, an oversized walk-in shower, a separate water closet, and expansive his-and-hers storage. Secondary bedrooms are equally impressive, offering generous space, ensuite baths, and organized walk-in closets. Included in the price, an attached heated garage with an EV charging station a rare and valuable convenience. All of this, just steps from the highly sought-after Skinner Elementary, award-winning restaurants, and the vibrant West Loop nightlife. This is luxury at its finest-don't miss your chance to call it home!
General Info
- Property Type Attached Single
- Price $1,199,000
- Taxes Not provided
- Assessments $286
- Assessments Include Not provided
- Market Time Not provided
- Year Built 2013
- Square Feet Not provided
- Source MRED as distributed by MLS GRID
Rooms
- Total Rooms 6
- Bedrooms 3
- Master Bedroom 20X13
- Bedroom 2 11X12
- Bedroom 3 11X13
- Bathrooms 3
- Balcony/Porch/Lanai 12X6
- Dining Room COMBO
- Kitchen 12X12
- Living Room 20X24
Features
- Heat Natural Gas, Forced Air
- Air Conditioning Central Air
- Appliances Range, Microwave, Dishwasher, Refrigerator, Washer, Dryer, Disposal
- Parking Not provided
- Age 11-15 Years
- Exterior Not provided
Based on information submitted to the MLS GRID as of 5/9/2025 1:02 AM. All data is obtained from various sources and may not have been verified by broker or MLS GRID. Supplied Open House Information is subject to change without notice. All information should be independently reviewed and verified for accuracy. Properties may or may not be listed by the office/agent presenting the information.
Mortgage Calculator
- List Price{{ formatCurrency(listPrice) }}
- Taxes{{ formatCurrency(propertyTaxes) }}
- Assessments{{ formatCurrency(assessments) }}
- List Price
- Taxes
- Assessments
Estimated Monthly Payment
{{ formatCurrency(monthlyTotal) }} / month
- Principal & Interest{{ formatCurrency(monthlyPrincipal) }}
- Taxes{{ formatCurrency(monthlyTaxes) }}
- Assessments{{ formatCurrency(monthlyAssessments) }}


