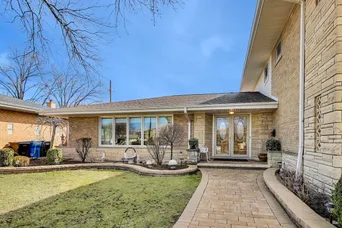- Status New
- Price $899,000
- Bed 4
- Bath 3.1
- Location Schorsch Forest View

Exclusively listed by Dream Town Real Estate
Schorsch Forest View! Thoughtfully designed home offering an extensive amount of living space with over 4,500 sq.ft. including the basement. Beautiful curb appeal with professional landscaping, brick paver driveway, brick paver walkways and a beautiful custom double door welcomes you to this custom home. Through the double entry doors you are welcomed into a marble floor foyer which leads you into a large living room and dining room with bay window. Full eat-in kitchen equipped with a viking stove, sub zero fridge and dishwasher. Bay window in the eating area overlooking the backyard. Mud room off the kitchen equipped with a washer and dryer. Enjoy the family room with a fireplace and sliding patio doors leading out to the backyard. Home has 4 bedrooms all located on the second floor, 3.5 bathrooms with the 1/2 bath on the 1st floor. Walk in closet in owners suite. Basement is an additional 1,600 sq. ft. of space offering a full wet bar with a fridge and dishwasher, large recreation area, full 3rd bathroom and plenty of storage areas. Home has plaster walls throughout with crown molding in the living room and dining room. Seller has told me there are all hardwood floors under the carpet. Oversized 2.5 car garage with brick paver driveway. Large backyard with a brick paver walkway and patio.
General Info
- Property Type Detached Single
- Price $899,000
- Taxes $11,400
- Assessments Not provided
- Assessments Include Not provided
- Market Time 1 days
- Year Built 1967
- Square Feet 3015
- Source MRED as distributed by MLS GRID
Rooms
- Total Rooms 10
- Bedrooms 4
- Master Bedroom 14X13
- Bedroom 2 13X11
- Bedroom 3 10X9
- Bedroom 4 15X10
- Bathrooms 3.1
- Eating Area 11X10
- Recreation Room 33X18
- Bar/Entertainment 14X7
- Utility Room-Lower Level 25X22
- Dining Room 12X12
- Family Room 19X15
- Kitchen 10X10
- Laundry 10X8
- Living Room 24X15
Features
- Heat Natural Gas, Forced Air
- Air Conditioning Central Air, Zoned, Dual
- Appliances Range, Dishwasher, High End Refrigerator, Washer, Dryer
- Amenities Curbs, Sidewalks, Street Lights, Street Paved
- Parking Garage
- Age 51-60 Years
- Exterior Brick
Based on information submitted to the MLS GRID as of 4/3/2025 6:32 AM. All data is obtained from various sources and may not have been verified by broker or MLS GRID. Supplied Open House Information is subject to change without notice. All information should be independently reviewed and verified for accuracy. Properties may or may not be listed by the office/agent presenting the information.
Mortgage Calculator
- List Price{{ formatCurrency(listPrice) }}
- Taxes{{ formatCurrency(propertyTaxes) }}
- Assessments{{ formatCurrency(assessments) }}
- List Price
- Taxes
- Assessments
Estimated Monthly Payment
{{ formatCurrency(monthlyTotal) }} / month
- Principal & Interest{{ formatCurrency(monthlyPrincipal) }}
- Taxes{{ formatCurrency(monthlyTaxes) }}
- Assessments{{ formatCurrency(monthlyAssessments) }}




















































































