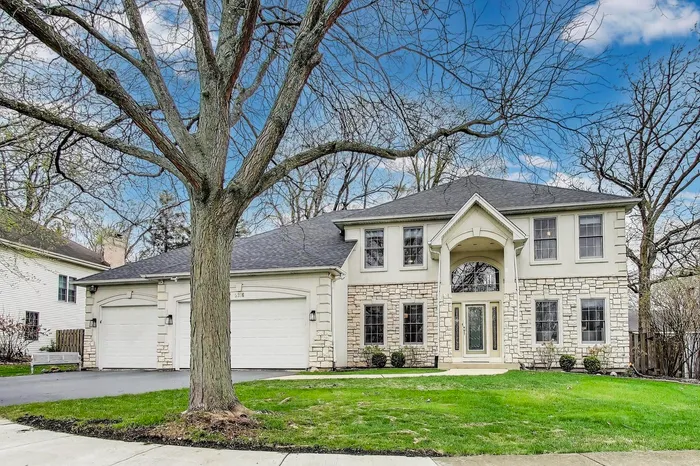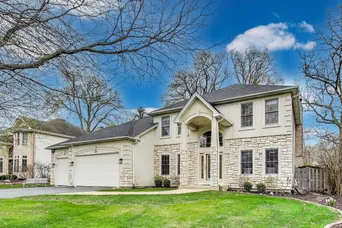- Status Coming Soon
- Price $800,000
- Bed 4
- Bath 2.1
- Location Downers Grove

Exclusively listed by Dream Town Real Estate
Proudly presenting 5916 Cumnor Rd, a spacious and beautifully updated home that blends timeless charm with modern convenience in one of Downers Grove's most sought-after neighborhoods. Nestled on a quiet, tree-lined street, this meticulously maintained residence showcases an impressive list of recent upgrades designed for today's lifestyle. Step inside to discover a warm, inviting interior filled with thoughtful touches and high-end finishes. The heart of the home is a generously sized kitchen featuring rich cabinetry and stainless steel appliances-including a brand-new refrigerator and dishwasher (2024)-offering both functionality and style. All bathrooms have been tastefully remodeled, including the upstairs full bath (2021), primary suite bath (2023), and powder room (2023), each outfitted with quality materials and updated fixtures. The spacious living room centers around a gas-converted fireplace (2021) flanked by custom built-in shelving and cabinetry, creating an elegant yet cozy atmosphere. Enjoy a fully reimagined laundry room (2023) with new cabinets, utility sink, stylish tile backsplash, drying rack, and ample storage. The bright Florida room serves as a peaceful year-round retreat, enhanced by new windows and door (2021) and a mini split heating/cooling system (2024) for added comfort. Downstairs, the finished basement offers an entertainer's dream-a remodeled kitchenette/wet bar (2024) featuring a new sink, built-in mini fridge, dishwasher, and sleek finishes, perfect for hosting guests or relaxing in style. Extensive additional improvements include: New roof (2024), New hot water heaters (2022), Damper split system on HVAC for Zoned capabilities (2021), and more. Every detail has been thoughtfully addressed, creating a truly turnkey home with exceptional comfort, smart upgrades, and elegant design throughout. Located close to top-rated schools, vibrant downtown Downers Grove, parks, dining, Metra access, and more. Come tour this amazing home with confidence!
General Info
- Property Type Detached Single
- Price $800,000
- Taxes $9,407
- Assessments Not provided
- Assessments Include Not provided
- Market Time Not provided
- Year Built 1998
- Square Feet 3237
- Source MRED as distributed by MLS GRID
Rooms
- Total Rooms 11
- Bedrooms 4
- Master Bedroom 16X14
- Bedroom 2 13X13
- Bedroom 3 13X12
- Bedroom 4 12X10
- Bathrooms 2.1
- Eating Area 13X13
- Office 12X13
- Recreation Room 33X24
- Heated Sun Room 14X13
- Bar/Entertainment 6X7
- Dining Room 15X12
- Kitchen 14X13
- Laundry 7X6
- Living Room 19X14
Features
- Heat Natural Gas, Forced Air
- Air Conditioning Central Air
- Appliances Double Oven, Microwave, Dishwasher, Refrigerator, Bar Fridge, Washer, Dryer, Disposal, Stainless Steel Appliance(s)
- Parking Not provided
- Age 26-30 Years
- Exterior Not provided
Based on information submitted to the MLS GRID as of 4/26/2025 4:02 AM. All data is obtained from various sources and may not have been verified by broker or MLS GRID. Supplied Open House Information is subject to change without notice. All information should be independently reviewed and verified for accuracy. Properties may or may not be listed by the office/agent presenting the information.
Mortgage Calculator
- List Price{{ formatCurrency(listPrice) }}
- Taxes{{ formatCurrency(propertyTaxes) }}
- Assessments{{ formatCurrency(assessments) }}
- List Price
- Taxes
- Assessments
Estimated Monthly Payment
{{ formatCurrency(monthlyTotal) }} / month
- Principal & Interest{{ formatCurrency(monthlyPrincipal) }}
- Taxes{{ formatCurrency(monthlyTaxes) }}
- Assessments{{ formatCurrency(monthlyAssessments) }}































































































































