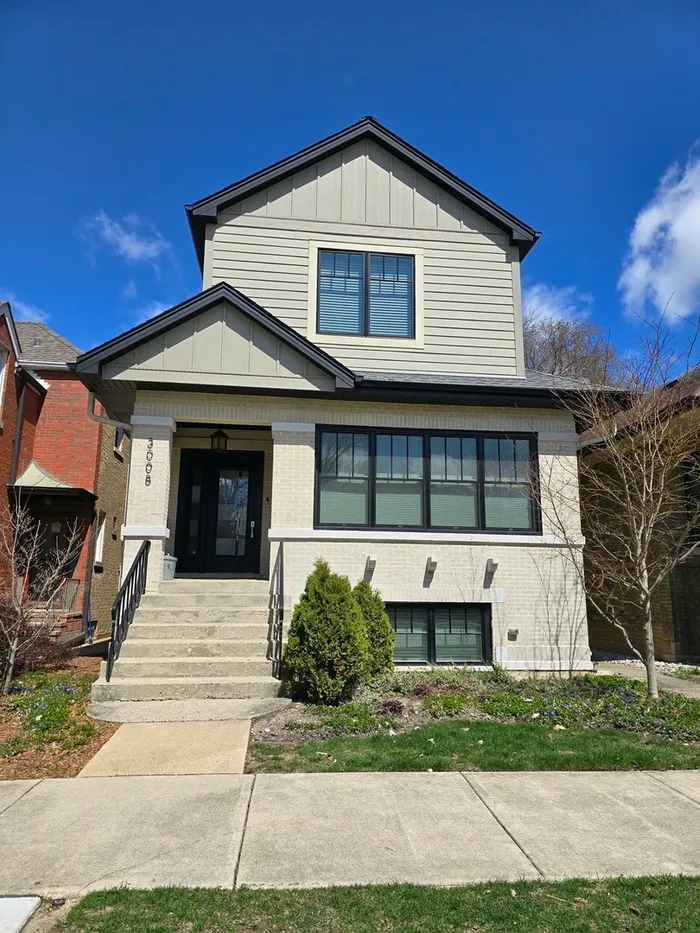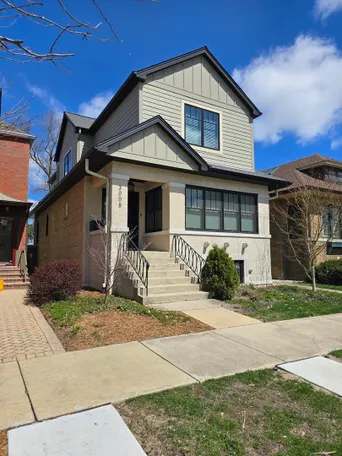- Status Contingent
- Price $850,000
- Bed 4
- Bath 3.1
- Location West Ridge

Exclusively listed by Dream Town Real Estate
Stunning Renovated Home in Peterson Woods - Steps from the Chicago River and Bicycle Paradise Path! Welcome to this exceptional Peterson Woods residence, fully reimagined in 2018 with luxury finishes and modern conveniences across all three levels. Just steps from Legion Park and the scenic trail along the Chicago River, this home offers the perfect balance of city living and natural serenity. The open-concept main level boasts 9' ceilings, wide-plank hardwood floors, and a sleek open staircase with custom stainless steel and oak railings. The spacious living and dining area flows effortlessly into the chef's kitchen, featuring a massive 9-foot island, double oven, and no shortage of storage. The kitchen extends to a cozy family room with large sliding doors opening to a beautifully landscaped, fenced backyard. Upstairs, enjoy vaulted ceilings, skylights, and a luxurious primary suite complete with a walk-in closet, spa-like bathroom, and a modern sliding barn door. This home is dual zoned, providing efficient comfort all year long. The fully finished lower level adds incredible versatility with a huge family/recreation room finished with epoxy floors, a fourth bedroom, full bath, and an amazing separate laundry room. This thoughtfully designed home is perfect for entertaining and everyday comfort
General Info
- Property Type Detached Single
- Price $850,000
- Taxes $8,229
- Assessments Not provided
- Assessments Include Not provided
- Market Time 6 days
- Year Built 1920
- Square Feet Not provided
- Source MRED as distributed by MLS GRID
Rooms
- Total Rooms 9
- Bedrooms 4
- Master Bedroom 16X13
- Bedroom 2 16X11
- Bedroom 3 13X12
- Bedroom 4 10X10
- Bathrooms 3.1
- Recreation Room 36X18
- Storage 8X4
- Walk In Closet 5X7
- Deck 22X12
- Dining Room COMBO
- Family Room 16X11
- Kitchen 19X11
- Laundry 16X12
- Living Room 28X18
Features
- Heat Natural Gas, Forced Air
- Air Conditioning Central Air
- Appliances Double Oven, Microwave, Dishwasher, High End Refrigerator, Disposal, Stainless Steel Appliance(s), Wine Refrigerator, Cooktop, Oven, Range Hood
- Amenities Park, Curbs, Sidewalks, Street Lights, Street Paved
- Parking Not provided
- Age 100+ Years
- Style Contemporary
- Exterior Not provided
- Exposure North, South, East, West
Based on information submitted to the MLS GRID as of 5/9/2025 1:32 PM. All data is obtained from various sources and may not have been verified by broker or MLS GRID. Supplied Open House Information is subject to change without notice. All information should be independently reviewed and verified for accuracy. Properties may or may not be listed by the office/agent presenting the information.
Mortgage Calculator
- List Price{{ formatCurrency(listPrice) }}
- Taxes{{ formatCurrency(propertyTaxes) }}
- Assessments{{ formatCurrency(assessments) }}
- List Price
- Taxes
- Assessments
Estimated Monthly Payment
{{ formatCurrency(monthlyTotal) }} / month
- Principal & Interest{{ formatCurrency(monthlyPrincipal) }}
- Taxes{{ formatCurrency(monthlyTaxes) }}
- Assessments{{ formatCurrency(monthlyAssessments) }}





































































































