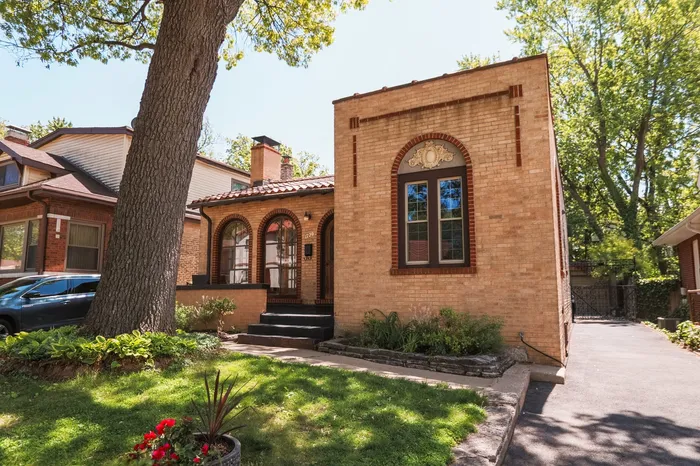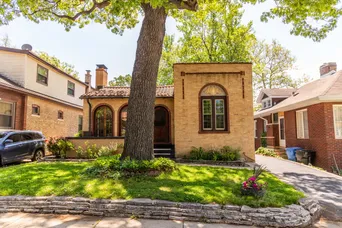- Status Coming Soon
- Price $385,000
- Bed 2
- Bath 2
- Location Beverly

Exclusively listed by Dream Town Real Estate
Discover classic elegance in this beautifully maintained Brick Spanish Bungalow, ideally situated in Beverly's coveted Ridge Historic District-just steps from the picturesque, tree-lined Longwood Drive. This inviting home features a spacious living room with stunning wood beam ceilings, a marble fireplace, and fully functioning arched French doors that open onto a charming 6x16 front terrace-perfect for morning coffee or evening unwinding. Newly refinished hardwood floors flow throughout the main level, leading to a formal dining room and a bright, ceramic-tiled kitchen. Two generously sized bedrooms, an enclosed porch, and a full bath complete the main floor. The fully finished basement offers impressive additional living space, including a large family room, home office, laundry/storage area, a luxurious full bath with a wet steam shower-and a brand-new third bedroom currently being added (not shown in photos), offering even more flexibility for guests, a private office, or extended living. Outside, enjoy a lush, perennial-filled yard, a side drive, and a detached 1-car garage. All just a short walk to the 99th Street Metra Station, local shopping, dining, and top-rated public and private schools. A rare gem blending historic character with thoughtful updates-don't miss this one! Note: A third bedroom in the basement is being completed and will be finished prior to closing.
General Info
- Property Type Detached Single
- Price $385,000
- Taxes $3,529
- Assessments Not provided
- Assessments Include Not provided
- Market Time Not provided
- Year Built 1926
- Square Feet Not provided
- Source MRED as distributed by MLS GRID
Rooms
- Total Rooms 7
- Bedrooms 2
- Master Bedroom 14X11
- Bedroom 2 14X11
- Bedroom 3 16X21
- Bathrooms 2
- Other Rooms
- Terrace 16X6
- Dining Room 14X14
- Family Room 15X15
- Kitchen 15X12
- Laundry 12X10
- Living Room 17X15
Features
- Heat Natural Gas, Steam
- Air Conditioning Wall Unit(s)
- Appliances Not provided
- Amenities Curbs, Sidewalks, Street Lights, Street Paved
- Parking Not provided
- Age 91-100 Years
- Style Mediterranean
- Exterior Not provided
Based on information submitted to the MLS GRID as of 6/9/2025 4:02 AM. All data is obtained from various sources and may not have been verified by broker or MLS GRID. Supplied Open House Information is subject to change without notice. All information should be independently reviewed and verified for accuracy. Properties may or may not be listed by the office/agent presenting the information.
Mortgage Calculator
- List Price{{ formatCurrency(listPrice) }}
- Taxes{{ formatCurrency(propertyTaxes) }}
- Assessments{{ formatCurrency(assessments) }}
- List Price
- Taxes
- Assessments
Estimated Monthly Payment
{{ formatCurrency(monthlyTotal) }} / month
- Principal & Interest{{ formatCurrency(monthlyPrincipal) }}
- Taxes{{ formatCurrency(monthlyTaxes) }}
- Assessments{{ formatCurrency(monthlyAssessments) }}
All calculations are estimates for informational purposes only. Actual amounts may vary. Current rates provided by Rate.com













































































