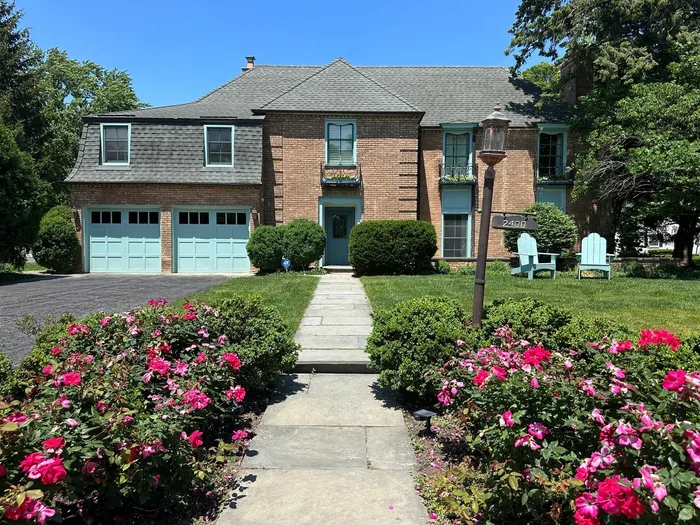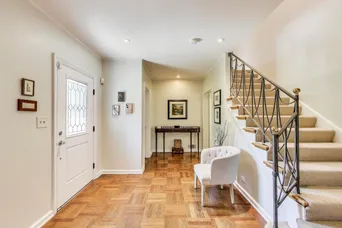- Status Contingent (Private)
- Price $1,475,000
- Bed 4
- Bath 2.1
- Location Wilmette

Exclusively listed by Dream Town Real Estate
Beautifully updated and impeccably maintained, this stately brick home in sought-after Indian Hill Estates seamlessly blends timeless architecture with modern lifestyle upgrades. Nestled on an expansive, professionally landscaped property just two blocks from Harper School and Thornwood Park, the home features a stunning, high-end renovated kitchen that opens to the family room-creating a natural flow for everyday living and entertaining. French doors in the formal dining room lead to a bluestone patio, while a separate paver side patio just off the kitchen overlooks a private side yard-complete with a spacious outdoor seating area that's ideal for grilling, relaxing, and warm-weather gatherings. Inside, the gracious living room is anchored by floor-to-ceiling windows and a wood-burning fireplace, offering a bright and inviting space to unwind. Upstairs, you'll find four generously sized bedrooms and two beautifully renovated bathrooms, all with hardwood floors and classic architectural details. The finished lower level includes a light-filled recreation room, a large laundry area, and abundant storage space. Thoughtful upgrades throughout-such as newer Pella windows, HVAC, copper plumbing, and updated electrical-complement the home's solid beam construction and vintage charm. A heated attached two-car garage and generous yard space complete this exceptional offering in one of Wilmette's most desirable neighborhoods.
General Info
- Property Type Detached Single
- Price $1,475,000
- Taxes $18,981
- Assessments Not provided
- Assessments Include Not provided
- Market Time Not provided
- Year Built 1943
- Square Feet Not provided
- Source MRED as distributed by MLS GRID
Rooms
- Total Rooms 8
- Bedrooms 4
- Master Bedroom 18X13
- Bedroom 2 17X14
- Bedroom 3 18X14
- Bedroom 4 12X12
- Bathrooms 2.1
- Other Rooms
- Foyer 16X9
- Dining Room 16X17
- Family Room 23X11
- Kitchen 16X11
- Living Room 22X18
Features
- Heat Natural Gas, Forced Air
- Air Conditioning Central Air
- Appliances Range, Dishwasher, Refrigerator, Washer, Disposal
- Parking Not provided
- Age 81-90 Years
- Exterior Not provided
Based on information submitted to the MLS GRID as of 6/30/2025 3:02 AM. All data is obtained from various sources and may not have been verified by broker or MLS GRID. Supplied Open House Information is subject to change without notice. All information should be independently reviewed and verified for accuracy. Properties may or may not be listed by the office/agent presenting the information.
Mortgage Calculator
- List Price{{ formatCurrency(listPrice) }}
- Taxes{{ formatCurrency(propertyTaxes) }}
- Assessments{{ formatCurrency(assessments) }}
- List Price
- Taxes
- Assessments
Estimated Monthly Payment
{{ formatCurrency(monthlyTotal) }} / month
- Principal & Interest{{ formatCurrency(monthlyPrincipal) }}
- Taxes{{ formatCurrency(monthlyTaxes) }}
- Assessments{{ formatCurrency(monthlyAssessments) }}
All calculations are estimates for informational purposes only. Actual amounts may vary.









































































