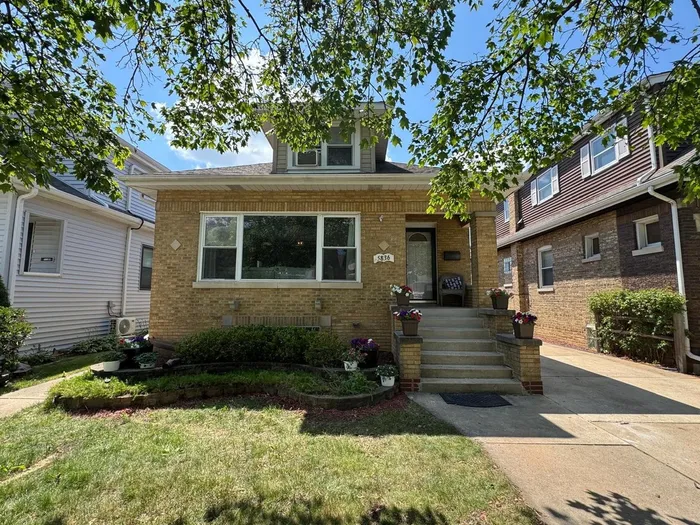- Status Contingent
- Price $450,000
- Bed 3
- Bath 2
- Location Norwood Park

Exclusively listed by Baird & Warner
A Storybook 4 bedroom, 2 bath brick bungalow with a 1 car garage and side driveway, perfectly situated in the heart of Norwood Park on a quiet, tree-lined street in one of Chicago's most coveted neighborhoods, this lovingly maintained brick bungalow offers the ideal blend of timeless charm and modern convenience. Just a short walk to the Blue Line and minutes from I-90, commuting is a breeze in this family-friendly pocket of Norwood Park. The main level has hardwood floors throughout, a sunlit formal living and dining room, and an expansive eat-in kitchen complete with brand new refrigerator and dishwasher and all stainless steel appliances along with two generous pantries. Enjoy cozy movie nights in the main floor family room, already wired for surround sound. Upstairs, a sitting room with 2 walk-in closets and a separate bedroom with plenty of storage and flexibility for guests, hobbies, or work-from-home setups. The full finished basement with epoxy floors adds incredible value with a bedroom and an enormous one of a kind walk in closet and newly renovated bathroom with a jacuzzi tub and separate shower, separate utility area and storage as well as laundry room and adjoining work room area leading to the dry cement crawl space and exterior egress to the backyard. Newer electrical service and newer mechanicals. Whether you envision a rec room, home gym, or extra living space-there's room to make it your own. Step outside to your private urban oasis: composite deck and a tranquil paver patio retreat with a pool and a fully fenced backyard, and space to relax, play, or entertain all year round. Located near public and private schools, Resurrection Hospital, local shops, parks, and all the best of Northwest Chicago, this home truly checks every box. Garage As-Is. Approved for New Windows & Doors through RSIP O'Hare Phase 19A - new buyer to pick out style & color.
General Info
- Property Type Detached Single
- Price $450,000
- Taxes $6,962
- Assessments Not provided
- Assessments Include Not provided
- Market Time 19 days
- Year Built 1928
- Square Feet 1725
- Source MRED as distributed by MLS GRID
Rooms
- Total Rooms 10
- Bedrooms 3
- Master Bedroom 9X10
- Bedroom 2 9X10
- Bedroom 3 9X10
- Bedroom 4 10X19
- Bathrooms 2
- Other Rooms
- Work Room 7X11
- Storage 19X11
- Walk In Closet 10X11
- Sitting Room 8X18
- Utility Room-Lower Level 8X11
- Foyer 3X4
- Dining Room 11X13
- Family Room 19X11
- Kitchen 9X10
- Laundry 11X14
- Living Room 16X10
Features
- Heat Natural Gas, Forced Air
- Air Conditioning Central Air, Partial, Window Unit(s)
- Appliances Range, Microwave, Dishwasher, Refrigerator, Washer, Dryer, Stainless Steel Appliance(s)
- Parking Not provided
- Age 91-100 Years
- Style Bungalow
- Exterior Not provided
- Exposure East
Based on information submitted to the MLS GRID as of 7/30/2025 10:02 AM. All data is obtained from various sources and may not have been verified by broker or MLS GRID. Supplied Open House Information is subject to change without notice. All information should be independently reviewed and verified for accuracy. Properties may or may not be listed by the office/agent presenting the information.
Mortgage Calculator
- List Price{{ formatCurrency(listPrice) }}
- Taxes{{ formatCurrency(propertyTaxes) }}
- Assessments{{ formatCurrency(assessments) }}
- List Price
- Taxes
- Assessments
Estimated Monthly Payment
{{ formatCurrency(monthlyTotal) }} / month
- Principal & Interest{{ formatCurrency(monthlyPrincipal) }}
- Taxes{{ formatCurrency(monthlyTaxes) }}
- Assessments{{ formatCurrency(monthlyAssessments) }}
All calculations are estimates for informational purposes only. Actual amounts may vary.

























































