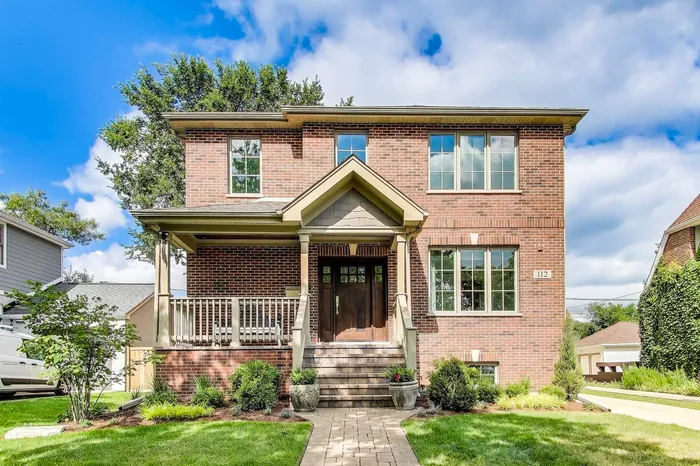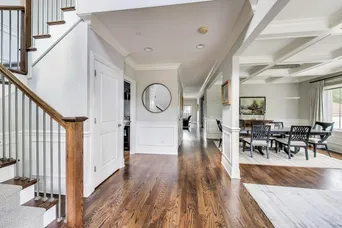- Status New
- Price $1,399,000
- Bed 4
- Bath 4.1
- Location Park Ridge
Experience the perfect blend of modern luxury and timeless design in this stunning all-brick custom home, ideally situated on a quiet cul-de-sac in Park Ridge's prestigious Country Club neighborhood. Built in 2017 with meticulous attention to detail, it features a dramatic two-story foyer, coffered and vaulted ceilings, crown molding, designer lighting, and custom window treatments throughout. The main level offers an open layout with a spacious great room, wood-burning fireplace, and chef's kitchen outfitted with a Wolf 6-burner range, Sub-Zero fridge, Bosch dishwasher, Sharp microwave, oversized quartz island, and abundant cabinetry. Large sliders open to a custom deck and fenced backyard-perfect for indoor-outdoor entertaining. Upstairs are four large bedrooms (including a primary suite with dual walk-in closets, spa-like bath, and heated towel rack) and three full bathrooms. The finished walkout basement adds a fifth bedroom, full bath, rec room, wet bar, and gas fireplace. This true smart home includes Sonos integration, Ring doorbell, keyless entry, Ethernet wiring, sprinkler systems and a heated sensor-controlled driveway = no shoveling! The insulated garage is wired for EV charging, and there's plenty of storage including a third-floor attic. Just blocks from the Metra, Uptown Park Ridge, top-rated schools, parks, restaurants, and minutes to the Kennedy Expressway and O'Hare-this home delivers the perfect blend of luxury, technology, and location.
General Info
- Property Type Detached Single
- Price $1,399,000
- Taxes $27,783
- Assessments Not provided
- Assessments Include Not provided
- Market Time 2 days
- Year Built 2017
- Square Feet 4164
- Listed by Craig Fallico Baird & Warner
- Source MRED as distributed by MLS GRID
Rooms
- Total Rooms 11
- Bedrooms 4
- Master Bedroom 15X14
- Bedroom 2 13X11
- Bedroom 3 12X10
- Bedroom 4 12X10
- Bedroom 5 11X10
- Bathrooms 4.1
- Other Rooms
- Foyer 14X12
- Mud Room 10X4
- Breakfast Room 11X7
- Recreation Rm 38X16
- Storage 13X10
- Dining Room COMBO
- Family Room 23X15
- Kitchen 16X13
- Laundry 8X6
- Living Room 22X12
Features
- Heat Natural Gas, Forced Air, Zoned, Radiant Floor
- Air Conditioning Central Air, Zoned
- Appliances Double Oven, Range, Microwave, Dishwasher, High End Refrigerator, Washer, Dryer, Disposal, Stainless Steel Appliance(s), Wine Refrigerator, Range Hood
- Amenities Park, Curbs, Sidewalks, Street Paved
- Parking Not provided
- Age 6-10 Years
- Style Traditional
- Exterior Not provided
- Exposure East, West
Based on information submitted to the MLS GRID as of 7/25/2025 11:32 AM. All data is obtained from various sources and may not have been verified by broker or MLS GRID. Supplied Open House Information is subject to change without notice. All information should be independently reviewed and verified for accuracy. Properties may or may not be listed by the office/agent presenting the information.
Mortgage Calculator
- List Price{{ formatCurrency(listPrice) }}
- Taxes{{ formatCurrency(propertyTaxes) }}
- Assessments{{ formatCurrency(assessments) }}
- List Price
- Taxes
- Assessments
Estimated Monthly Payment
{{ formatCurrency(monthlyTotal) }} / month
- Principal & Interest{{ formatCurrency(monthlyPrincipal) }}
- Taxes{{ formatCurrency(monthlyTaxes) }}
- Assessments{{ formatCurrency(monthlyAssessments) }}
All calculations are estimates for informational purposes only. Actual amounts may vary.













































































