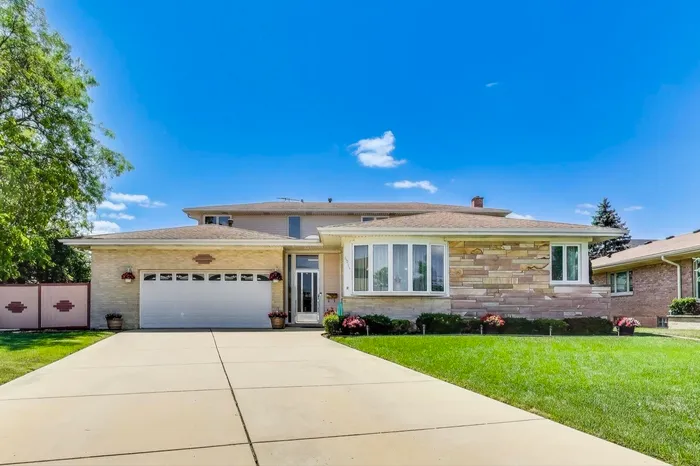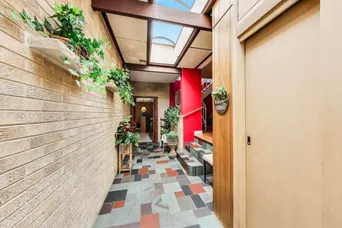- Status New
- Price $795,000
- Bed 5
- Bath 4
- Location Norwood Park Township
OVERSIZED CUSTOM HOME in PRIME LOCATION- MAINE SOUTH DISTRICT, NEAR O'HARE 7 DOWNTOWN. Welcome to 8,158 sq ft of land and almost 5,000 sq ft of house potential in one of the most desirable areas - Norwood Park Township. Just minutes from O'Hare and the Blue Line, and easy access to downtown Chicago, this move-in-ready home offers the space, layout, and location you've been waiting for-with room to make it your own. With 3 beds and 2 full baths upstairs (including a private ensuite) and 2 beds on the main level with a full bath, it's perfect for multigenerational living or working from home. The ground-level family room features a cozy fireplace, walk-out access to a large patio, and a heated attached garage. Up a few steps, the bright living room and generous dining room are great for entertaining. The large eat-in kitchen includes a sliding glass door to a private deck. Enjoy a spacious backyard and fenced-in side yard-ideal for pets, gardening, a swing set, pool, or simply relaxing outdoors. The massive finished basement impresses with a custom bar, built-in lounge seating, billiard area, full bath, and tons of storage-including a walk-in cedar closet. Full of mid-century charm, this solid home is move-in ready with plenty of room to grow, refresh, or reimagine. Bring your vision-this is the space where it can come to life.
General Info
- Property Type Detached Single
- Price $795,000
- Taxes $10,415
- Assessments Not provided
- Assessments Include Not provided
- Market Time 2 days
- Year Built 1959
- Square Feet 4752
- Listed by Craig Fallico Baird & Warner
- Source MRED as distributed by MLS GRID
Rooms
- Total Rooms 12
- Bedrooms 5
- Master Bedroom 17X14
- Bedroom 2 15X12
- Bedroom 3 13X12
- Bedroom 4 12X12
- Bedroom 5 12X11
- Bathrooms 4
- Other Rooms
- Eating Area 11X8
- Recreation Room 25X19
- Game Room 17X13
- Foyer 10X7
- Utility Room-1st Floor 14X6
- Storage 9X7
- Atrium 12X7
- Bar/Entertainment 14X8
- Gallery 17X14
- Dining Room 12X11
- Family Room 21X20
- Kitchen 15X11
- Laundry 12X9
- Living Room 20X13
Features
- Heat Natural Gas, Forced Air
- Air Conditioning Central Air, Zoned
- Appliances Not provided
- Amenities Park, Curbs, Sidewalks, Street Lights, Street Paved
- Parking Not provided
- Age 61-70 Years
- Exterior Not provided
- Exposure North, South, East
Based on information submitted to the MLS GRID as of 7/25/2025 11:32 AM. All data is obtained from various sources and may not have been verified by broker or MLS GRID. Supplied Open House Information is subject to change without notice. All information should be independently reviewed and verified for accuracy. Properties may or may not be listed by the office/agent presenting the information.
Mortgage Calculator
- List Price{{ formatCurrency(listPrice) }}
- Taxes{{ formatCurrency(propertyTaxes) }}
- Assessments{{ formatCurrency(assessments) }}
- List Price
- Taxes
- Assessments
Estimated Monthly Payment
{{ formatCurrency(monthlyTotal) }} / month
- Principal & Interest{{ formatCurrency(monthlyPrincipal) }}
- Taxes{{ formatCurrency(monthlyTaxes) }}
- Assessments{{ formatCurrency(monthlyAssessments) }}
All calculations are estimates for informational purposes only. Actual amounts may vary.





























































