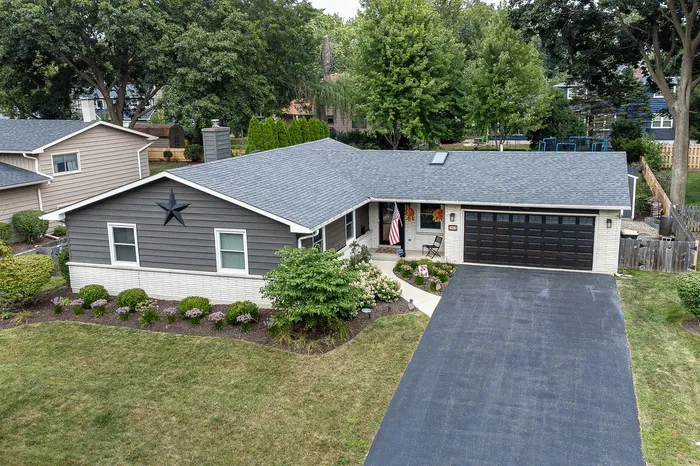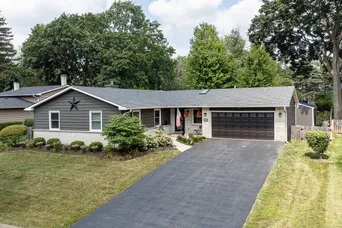- Status Coming Soon
- Price $699,900
- Bed 3
- Bath 3
- Location Green Oaks / Libertyville
Welcome home to 1030 Shari Lane in beautiful Libertyville. This stunning 3-bedroom, 3-bathroom home (with a versatile 4th bedroom in the finished basement) has been fully remodeled with style, functionality, and attention to detail. One of the main-level bedrooms has been thoughtfully set up as an office and relaxation room-perfect for today's lifestyle needs. Tucked away in one of Libertyville's most desirable and peaceful neighborhoods, this home is surrounded by mature trees and wonderful neighbors, with a calm that brings serenity year-round. Offering both privacy and convenience, 1030 Shari is just a 1.3-mile walk to downtown Libertyville, steps from the newly renovated Nicholas Dowden Park, and only five minutes to I-94. Inside, you'll enjoy: Modern, open-concept main level filled with natural light and inviting sightlines that create a seamless flow throughout the home. Tasteful updates in every room, from sleek flooring and fresh finishes to carefully selected fixtures that elevate the entire space. A spacious, updated kitchen with ample counter space and modern appliances-perfect for both everyday living and entertaining. A fully finished basement offers incredible flexibility with a 4th bedroom, full bathroom, and large living area-ideal for a guest suite, home office, or recreation/relaxation space. Outdoors, the property truly shines: Step into your private, fenced backyard retreat featuring a brand-new brick patio with pergola, custom gas fire pit, and built-in outdoor grill. Whether hosting friends, enjoying quiet evenings, or relaxing after a long day, this space is designed for year-round enjoyment. 1030 Shari Lane is more than just a house-it's a home that balances style, comfort, and location.
General Info
- Property Type Detached Single
- Price $699,900
- Taxes $6,989
- Assessments Not provided
- Assessments Include Not provided
- Market Time Not provided
- Year Built 1972
- Square Feet Not provided
- Listed by Christopher Stephens Baird & Warner
- Source MRED as distributed by MLS GRID
Rooms
- Total Rooms 10
- Bedrooms 3
- Master Bedroom 14X13
- Bedroom 2 14X11
- Bedroom 3 11X10
- Bathrooms 3
- Other Rooms
- Eating Area 7X7
- Den 11X10
- Game Room 14X10
- Dining Room 12X12
- Family Room 18X14
- Kitchen 12X12
- Living Room 19X15
Features
- Heat Natural Gas, Forced Air
- Air Conditioning Central Air
- Appliances Double Oven, Range, Microwave, Dishwasher, Refrigerator, Washer, Dryer, Disposal, Stainless Steel Appliance(s), Humidifier
- Amenities Park, Tennis Court(s), Curbs, Sidewalks, Street Lights, Street Paved
- Parking Not provided
- Age 51-60 Years
- Style Bi-Level
- Exterior Not provided
Based on information submitted to the MLS GRID as of 9/4/2025 11:32 AM. All data is obtained from various sources and may not have been verified by broker or MLS GRID. Supplied Open House Information is subject to change without notice. All information should be independently reviewed and verified for accuracy. Properties may or may not be listed by the office/agent presenting the information.
Mortgage Calculator
- List Price{{ formatCurrency(listPrice) }}
- Taxes{{ formatCurrency(propertyTaxes) }}
- Assessments{{ formatCurrency(assessments) }}
- List Price
- Taxes
- Assessments
Estimated Monthly Payment
{{ formatCurrency(monthlyTotal) }} / month
- Principal & Interest{{ formatCurrency(monthlyPrincipal) }}
- Taxes{{ formatCurrency(monthlyTaxes) }}
- Assessments{{ formatCurrency(monthlyAssessments) }}
All calculations are estimates for informational purposes only. Actual amounts may vary.























































































